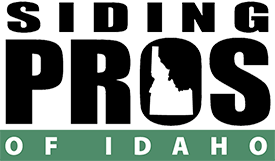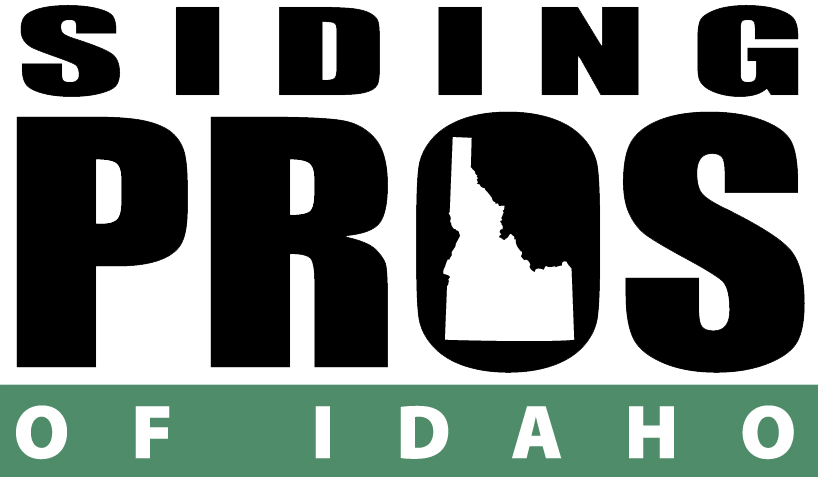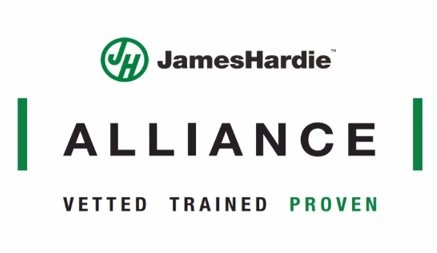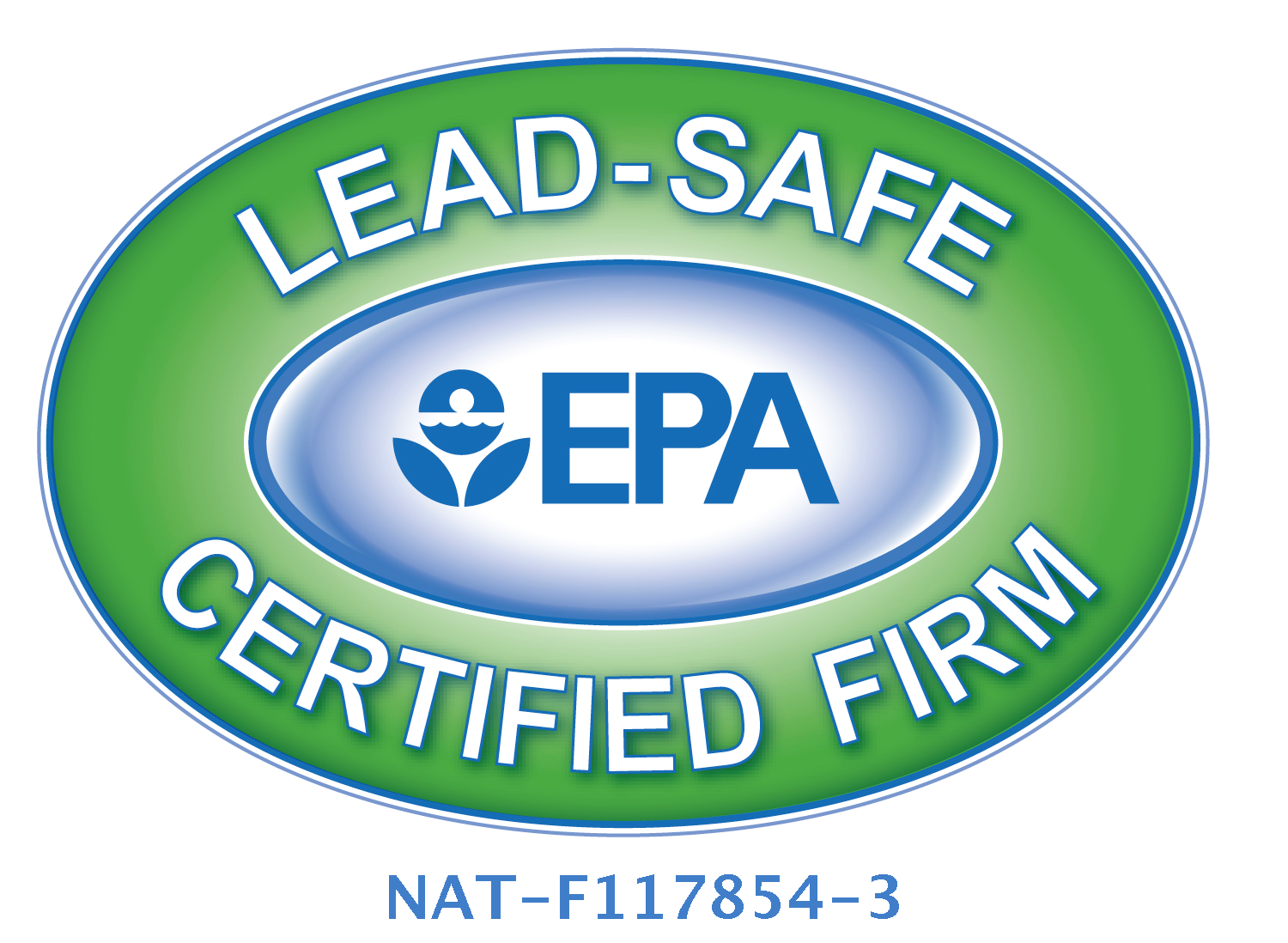Board and Batten Siding
A type of vertical siding where narrow boards (known as “battens”) are installed over wider boards (known as “boards”), creating a distinctive and rustic look. The boards are typically installed vertically, with the battens covering the seams between the boards.
CertainTeed
Manufacturer of building materials including roofing, vinyl and fiber cement siding.
Channel
A popular type of lap siding and is often used for a rustic appearance.
Checking
Cracking caused by the surface of a piece of wood drying and shrinking more quickly than the inside.
Clapboard
A narrow board with one edge thicker than the other, overlapped horizontally. AKA Weatherboard.
ColorPlus Technology
A James Hardie proprietary technology that bakes multiple coats of color onto fiber cement siding, providing a durable, fade-resistant finish.
Corrugated Siding
Siding made out of aluminum or plastic derivatives; possesses ridges and valleys; used for factories or non-decorative buildings.
Course
A one panel wide row of panels, running the length of the house from one side to the other or from top to bottom.
Cupping
A warp across the board in wood plank siding.
Detachment Separation
Separation of the siding material-veneer or stucco- from its attachment to the house.
Double Wall Siding
Siding in which sheathing is installed and is then covered by exterior siding.
Drip Cap (G Metal)
A type of flashing that is installed above doors and windows to redirect water away from the opening and prevent it from entering the building. Drip caps are typically made of metal and feature a downward sloping edge that directs water away from the opening. The bottom edge of the drip cap is installed over the top edge of the siding, creating a barrier that prevents water from penetrating behind the siding. Drip caps are an important component of a moisture management system for a building, helping to prevent water damage and mold growth.
Dutchlap or Shiplap
A more decorative variation on the clapboard style where the face (or width) of the board is beveled for added dimension.
Fascia
A board that covers the ends of roof rafters and creates a finished edge, often made of fiber cement.
Fiber Cement Siding
A type of siding made of cement, sand, and cellulose fibers that is durable, moisture-resistant, and fire-resistant.
Flashing
A type of sheet metal used at intersections of building components to prevent water penetration, flashings are commonly used above doors and windows in exterior walls and are used under the siding to prohibit water penetration.
Hardboard Siding (Wood Composite)
This type of siding is made of composite wood material, and is sold under several brand names, including Masonite. Because it is not made of solid wood, it must be installed and maintained properly.
HardieTrim
A line of James Hardie fiber cement trim products designed to complement HardiePlank and HardiePanel siding.
HardieBacker
A cement-based backer board used for tiling in wet areas, such as bathrooms and kitchens.
Furring/Furring Strip
A wooden or steel framing material, usually 1″ x 3″, used to provide an even nailing base. To “fur” a surface means to apply these strips.
James Hardie
A brand of fiber cement siding known for its high-quality and durability.
J-channel
A manufacturing component of vinyl or aluminum siding systems, which have a curved channel that the planks fit into; used around windows and doors to make a weathertight seal.
Lap Siding
A type of siding where boards overlap each other, creating a horizontal pattern.
Milled planks
Various cuts of plank siding, including V-groove, channel, rabbeted bevel, shiplap and drop.
Moisture permeable
A surface that allows moisture to pass through it.
Nailing Strip
A horizontal strip of wood or metal used to attach fiber cement siding to a wall.
Panel Siding
Siding, which comes in sheets, normally 4 feet by 8 feet. Examples of panel siding include Texture 1-11. Because panel siding can be installed quickly, it can be a less expensive option than other types of siding.
Plank Siding
A type of siding where boards are wider and more substantial, often used to create a rustic or coastal look.
Plumb
A position or measurement that is truly and exactly vertical; 90° from a level surface.
Profiles
The actual siding panels are called profiles. Some commonly sized profiles are D4, D5 and Dutchlap.
Shingle Siding
A type of siding that resembles wood shingles, often used to create a traditional or cottage-style look.
Soffit
The underside of an overhanging roof eave, often covered in fiber cement panels.
Spalling
Crumbling and falling away of bricks, concrete or blocks.
Square
Unit of measure for siding equal to 100 square feet (or a 10-foot by 10-foot wall section).
Square Feet
(also known as: Exterior Square Feet) Exterior Square Feet is a term used to denote the total amount of siding material needed for a particular siding job including material waste.
Stucco
A type of water resistant, plaster like siding material made of cement, sand and water; it may have an acrylic finish.
Tongue and Groove (T&G)
Tongue and groove is a connection system between components, like wood, in which the tab or tongue of one board is placed into the groove at the end of another board.
Trim
A decorative element used to frame windows, doors, and corners, often made of fiber cement.
Vinyl Siding
Horizontal polyvinyl chloride planks.
Veneer
Veneer is one ply or one thickness of something; in siding there are brick and stone veneers, there are also veneers of one wood bonded to another.
Vertical Siding
A type of siding where boards are installed vertically, creating a clean and modern look.
Weather / Moisture Barrier: also referred to as “house wrap”
A material used to prevent moisture and air infiltration, often installed beneath fiber cement siding.
Windload Pressure
Is a measurement of how well a panel might perform in high wind areas.
Wood Shakes
Thick, rough, uneven shingles that are hand split, split and sawn on one side, or sawn on both sides; used as siding.
Wood Shingles
Sawn shingles that are of uniform thickness.
Z Metal
A type of metal flashing used to seal the joints between siding and trim or other adjacent surfaces. Z metal is shaped like the letter “Z”, with one leg of the “Z” installed behind the siding and the other leg overlapping the trim or surface. This creates a barrier that prevents water from penetrating behind the siding and causing damage to the wall structure. Z metal is often made of galvanized steel or aluminum, which is resistant to rust and corrosion.





